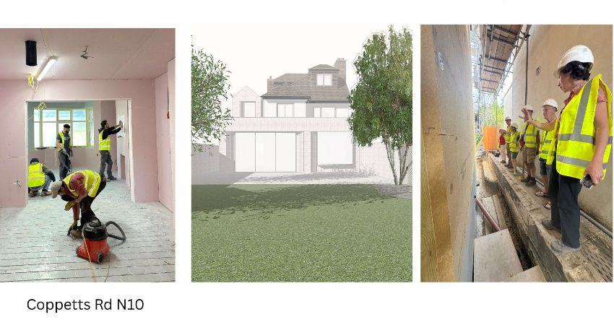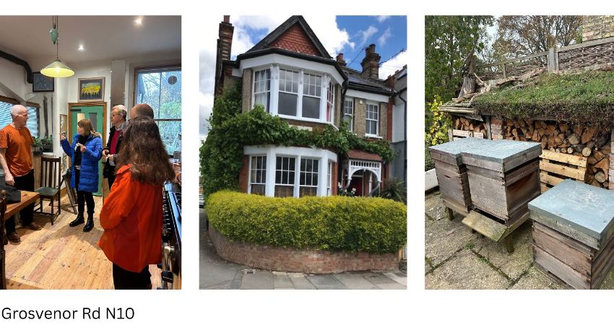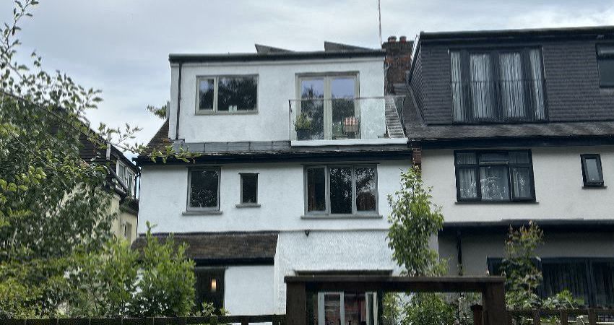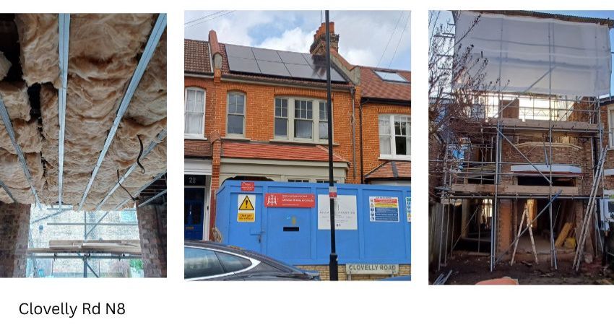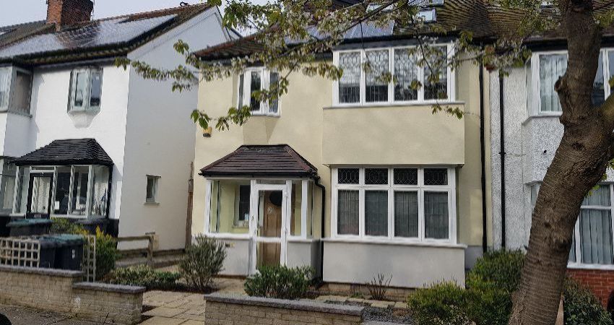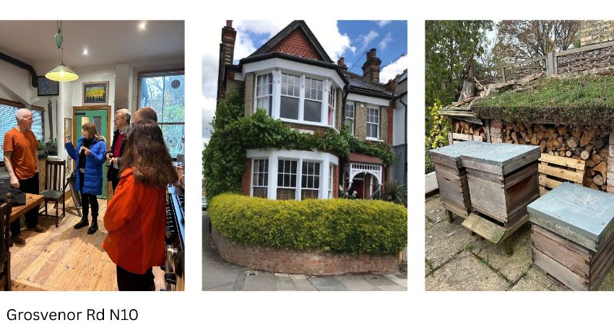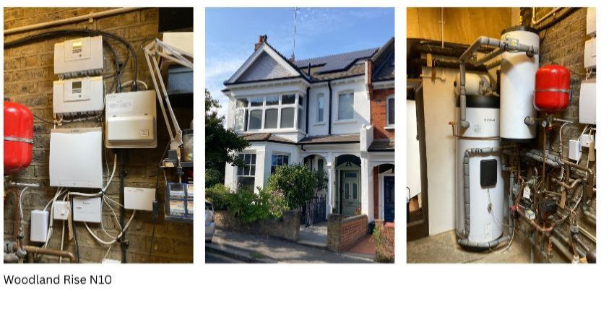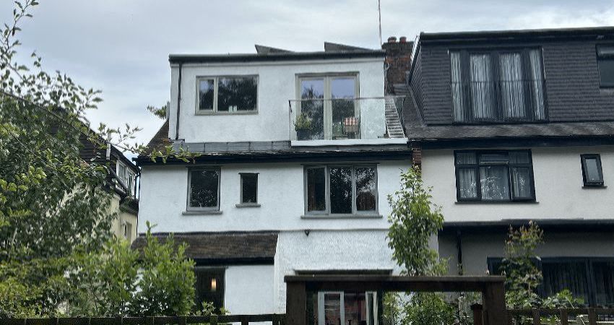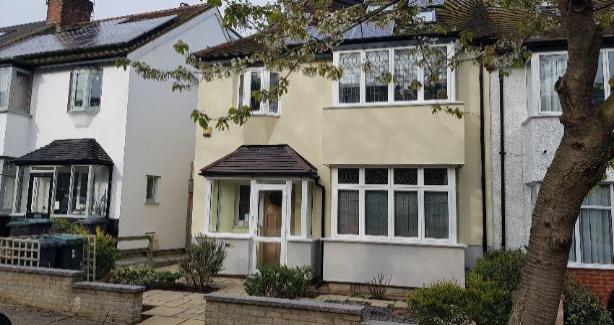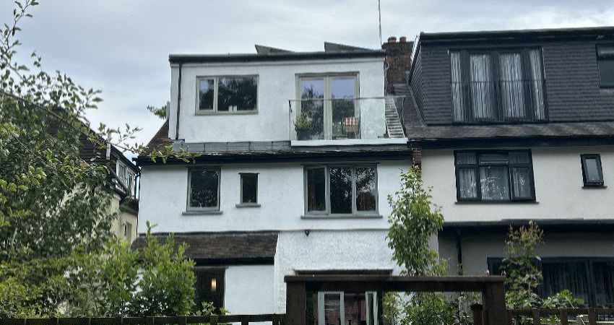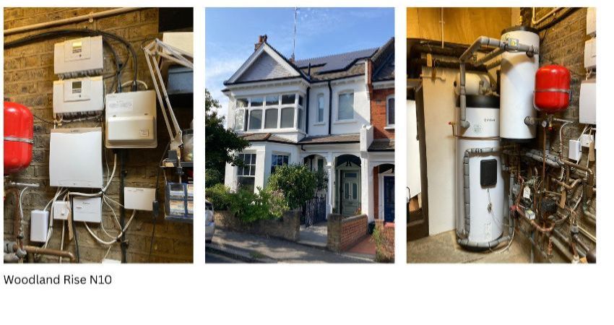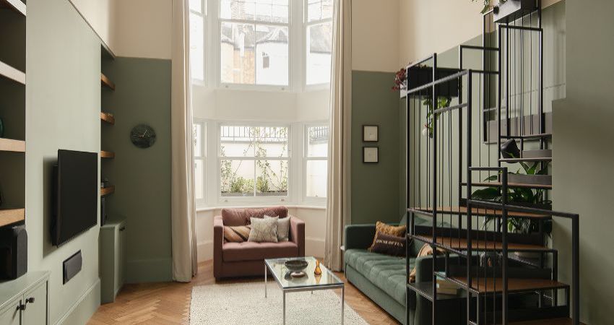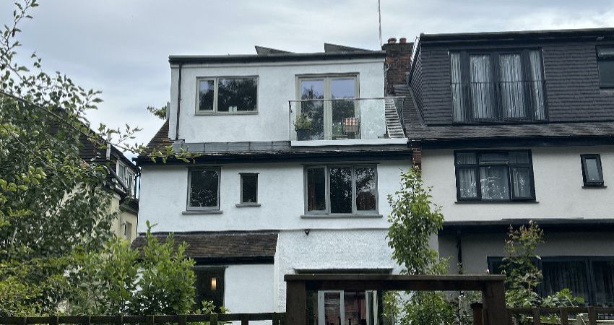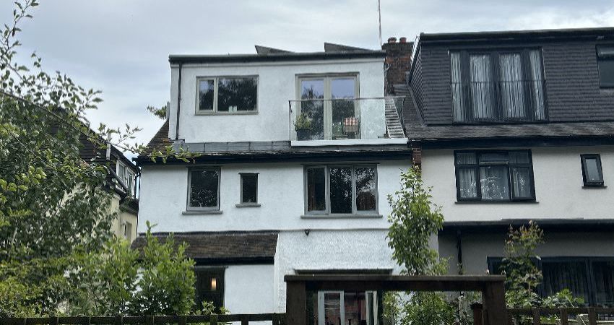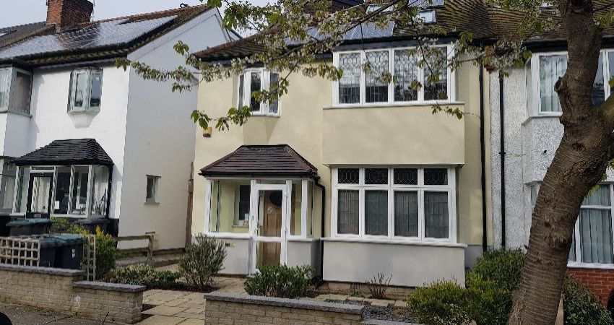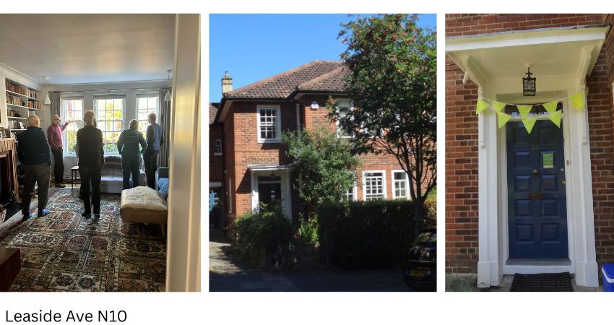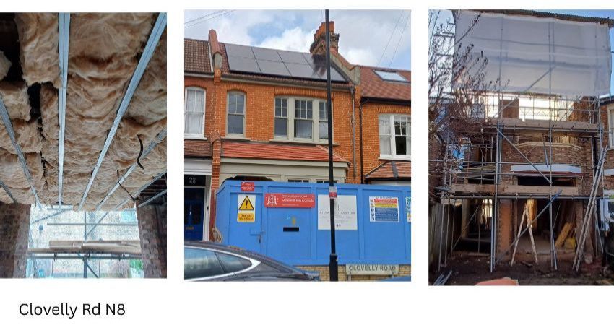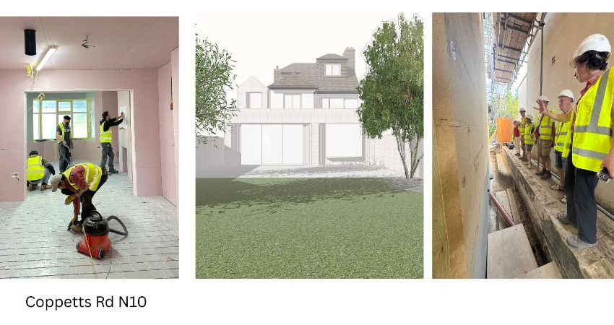
FREE Green Open Homes house tour
Muswell Hill: architect tour of 1930's low-carbon, energy-efficient retrofit
Presented by: Muswell Hill Sustainability Group
| 0 | LONDON: Coppetts Road (info) |
|---|---|
| P | Sunday 9th November, 2025 |
| N | Door time: 1:45pm Start time: 1:45pm |
| . | All ages |
| C | Walking Tour |
Event information
As part of Muswell Hill Sustainability Group's Green Open Homes season ...
A 40 minute tour and Q&A opportunity with the architect and founder of Enbee Architecture & Design, Natalie Black, of one of her current projects: an energy-efficient, low carbon designed, 1930's family house
This is a near-complete project, and certain finished areas will be protected. The tours will discuss some of the bare bones of a development, which make it a sustainable development, including:
• 95% of insulation is either flexible wood fibre or solid wood fibre board.
• Multipor insulation at ground level below the suspended timber floors.
• Airtightness and vapour control membranes as part of the airtightness strategy.
• Breather membrane on roofs, which is also used to support insulation of the ground floor between joists.
• Timber frame construction for new build elements.
• New extension faced at front and rear with low-carbon bricks formed from stone
• New extension side finished with 3 layers of lime render.
• Suspended timber floors throughout to eliminate the need for a concrete slab.
• Minimal blockwork to low-levels and below-ground locations.
• Bricks and rubble, and timber from demolition, are reused on site where possible.
• ASHP Vaillant aroTHERM plus 12kw specified by Next Step Heating
• MVHR Comfoair Q450 with Enthalpy Exchanger specified by Next Step Heating
• Solar cabling for future installation
• Triple-glazed traditional casement windows by Ekslata
• Triple-glazed contemporary windows/doors by Eterno
• Low-VOC paints
Says the architect: "We developed an energy-efficient, low-carbon design for the retrofit and extension, using materials with minimal impact. Concrete slabs were replaced with a suspended timber floor. Brick and block became a woodfibre-filled timber frame and stone bricks. Enbee Architecture & Design led the project and sustainable strategy, working collaboratively with DNYL Studio, which led on the interior architecture, to ensure design intent and sustainability were seamlessly integrated. It is a home designed to perform, a home fit for the future."
The hosts say: “Enbee joined the project at Stage 4 to provide some welcome clarity and practical consulting advice on how we could retrofit the building on a sustainable basis. The detailed designs and practical application to an old building have been essential to getting the project off the ground – and based on the current development we are so grateful to Natalie and Enbee for walking us through this challenging process!”
Tickets
Venue information
LONDON: Coppetts Road| 0 | Coppetts Road London N10 1JY |
|---|---|
| > | www.mhsgroup.org |
| ! | 07968963456 |


