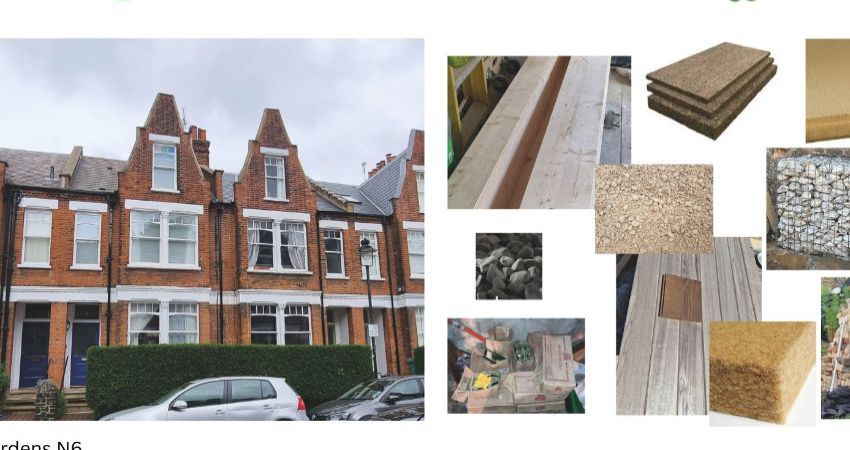Past event!
This event has already taken place.
Find all current events for this promoter here.

FREE Green Open Homes house tour
Highgate: C1878-85, Victorian garden flat, work-in-progress tour with architect
Presented by: Muswell Hill Sustainability Group| 0 | LONDON: Bisham Gardens |
|---|---|
| P | Saturday 8th November, 2025 |
| N | 11:00am |
Event information
As part of Muswell Hill Sustainability Group's Green Open Homes season ...
A 50 minute tour and Q&A opportunity with the architect Meital Ben Dayan, of HBD Architects, around a project in progress (completion end of January) within the Highgate Conservation Area..
This is an invaluable opportunity to see some of the bones of a low carbon retrofit and extension; and to talk directly to the architect about the practicalities and the vision.
OVERVIEW:
This project, now under construction, reimagines a Victorian garden flat in the Highgate Conservation Area as a light filled, comfortable and energy-efficient home. The brief was to improve thermal comfort, daylight and ventilation while respecting the historic fabric and introducing the additional living and working spaces needed, all within a modest budget.
The new layout opens the flat towards the garden. An extended kitchen and dining area flow onto a lowered patio to form a connection with the outside and an outdoor living space. Internal remodelling introduces a separate home office/ clinic, a reception and a new bathroom with improved connections and outlooks, while service spaces are reorganised to create a more efficient circulation. An internal courtyard and carefully positioned openings bring light and fresh air into every room avoiding dark or enclosed spaces.
Most of the original fabric is retained to reduce embodied carbon and maintain a tangible link to the original building. New construction uses natural, low-carbon materials and is carefully detailed to enhance comfort and reduce energy demand, creating a warm, healthy and efficient home that connects closely to both its immediate and historic settings.
Energy efficient measures, materials and installations include:
- Wood fibre natural insulation
- Sheepwool natural insulation
- Limecrete floor system with underfloor heating
- Shallow concrete foundations over compacted granular fill
- Timber frame construction including Glulam beams sized for UK grown timber
- Gabions as retaining walls
- Triple glazed timber windows & Doors (Eksalta Windows & Doors)
- Timber cladding – UK grown Thermowood
- Self binding natural gravel (external surface finish)
- Air Source Heat Pump (Next Step Heating)
- Demand Control Ventilation System (Aereco)
- Airtightness and minimised cold bridge detailing
- Low VOC breathable paint (Earthborn)
- Reused materials and fittings: including tiles and bricks
- Layout designed to retain existing structure
- Thermal camera survey
TEAM:
Architect: Meital Ben Dayan, HBD Architects meital@hbdarchitects.co.uk
Structural Engineer: Allt Environmental Structural Engineers alltenvironmental.com
Contractor: Oasis Energy Efficient Buildings Limited
Air Source Heat Pump: Next Step Heating

